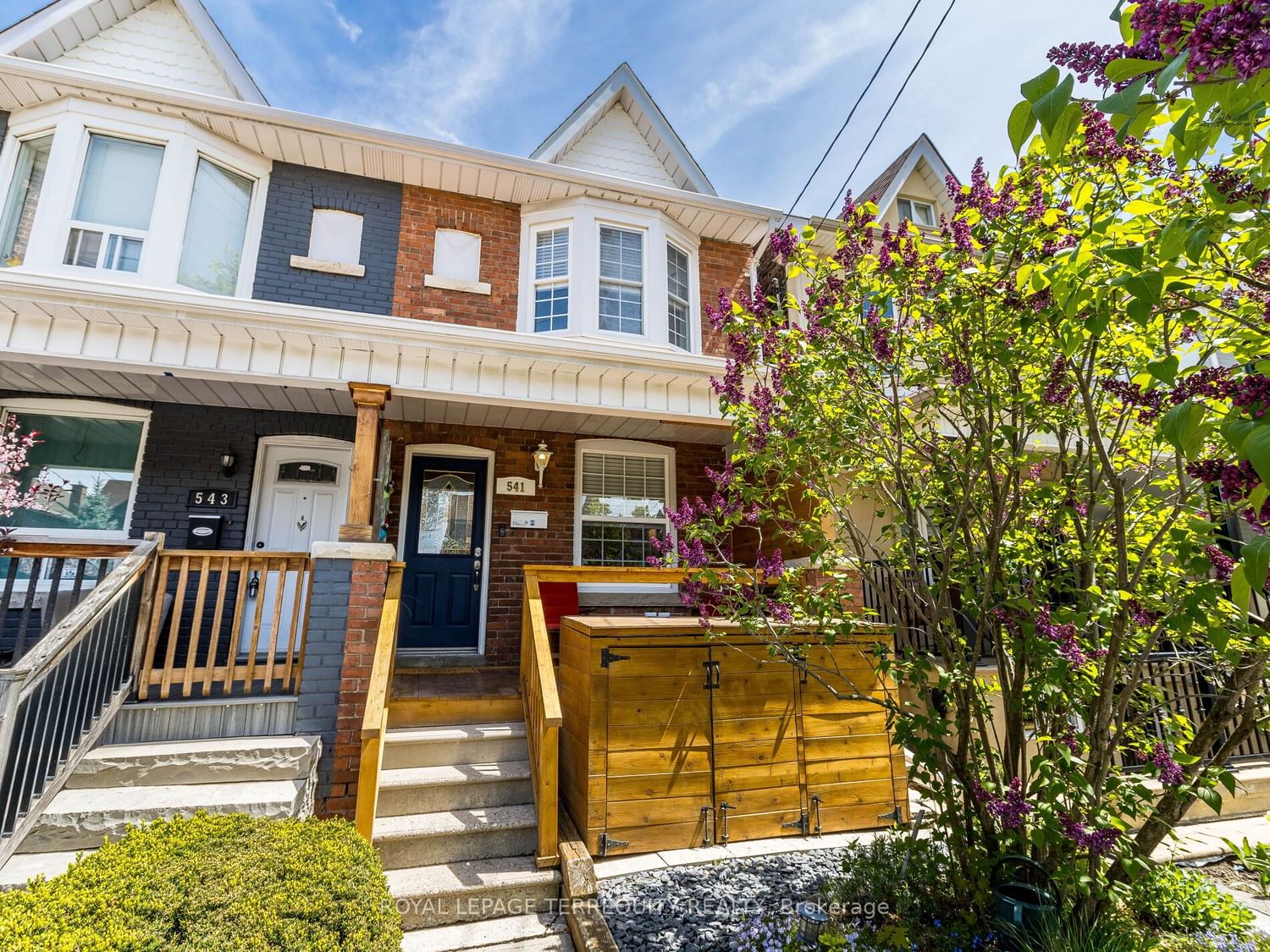$988,000
$*,***,***
3-Bed
2-Bath
1100-1500 Sq. ft
Listed on 5/9/24
Listed by ROYAL LEPAGE TERREQUITY REALTY
Step onto the inviting front porch and admire the blooming perennial gardens, setting the scene for countless memories to come. Inside, find a welcoming 3-bedroom, 1.5-bathroom abode featuring an airy open-concept living and dining space adorned with unique design elements. Step inside to discover a delightful 3-bedroom, 1.5-bathroom haven, where an inviting open-concept living and dining area awaits, adorned with tasteful decor touches. The kitchen boasts ample storage space, a gas stove, and a convenient overhead vent with built-in lighting with a convenient mud room & walk out to the perennial garden, & patios. Throughout much of the home, hardwood floors exude timeless elegance, complemented by a host of updates including the main bathroom. Enjoy year-round comfort with a newer high-efficiency gas boiler for radiant heating, four updated air conditioning wall units, and a modernized electric circuit board.
High Efficiency Gas Boiler for Radiant Heating; Extra Storage Overhead in Garage; 2 Wood Storage Lockers at Front of Porch matching decor of Porch. Pre-Listing Inspection Report Available-request through your agent.
W8325464
Semi-Detached, 2-Storey
1100-1500
6
3
2
2
Detached
2
Wall Unit
Part Fin
N
Brick
Radiant
N
$3,471.29 (2023)
125.00x15.42 (Feet)
